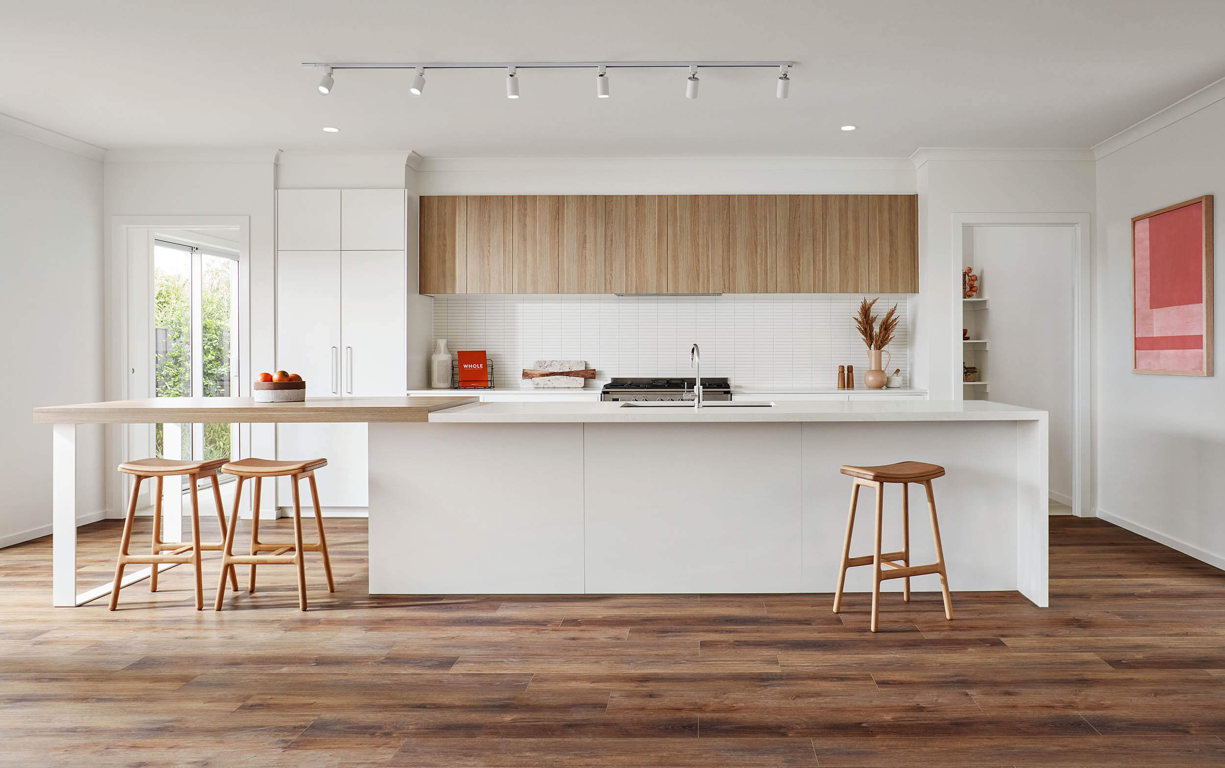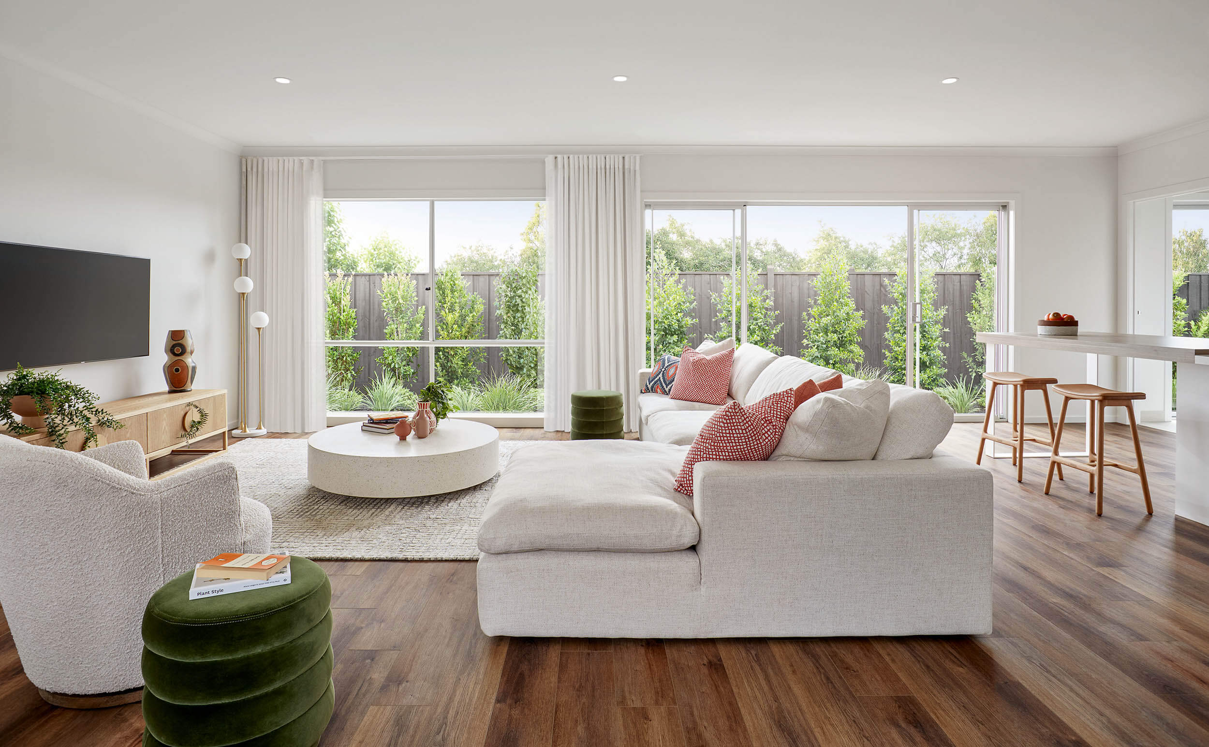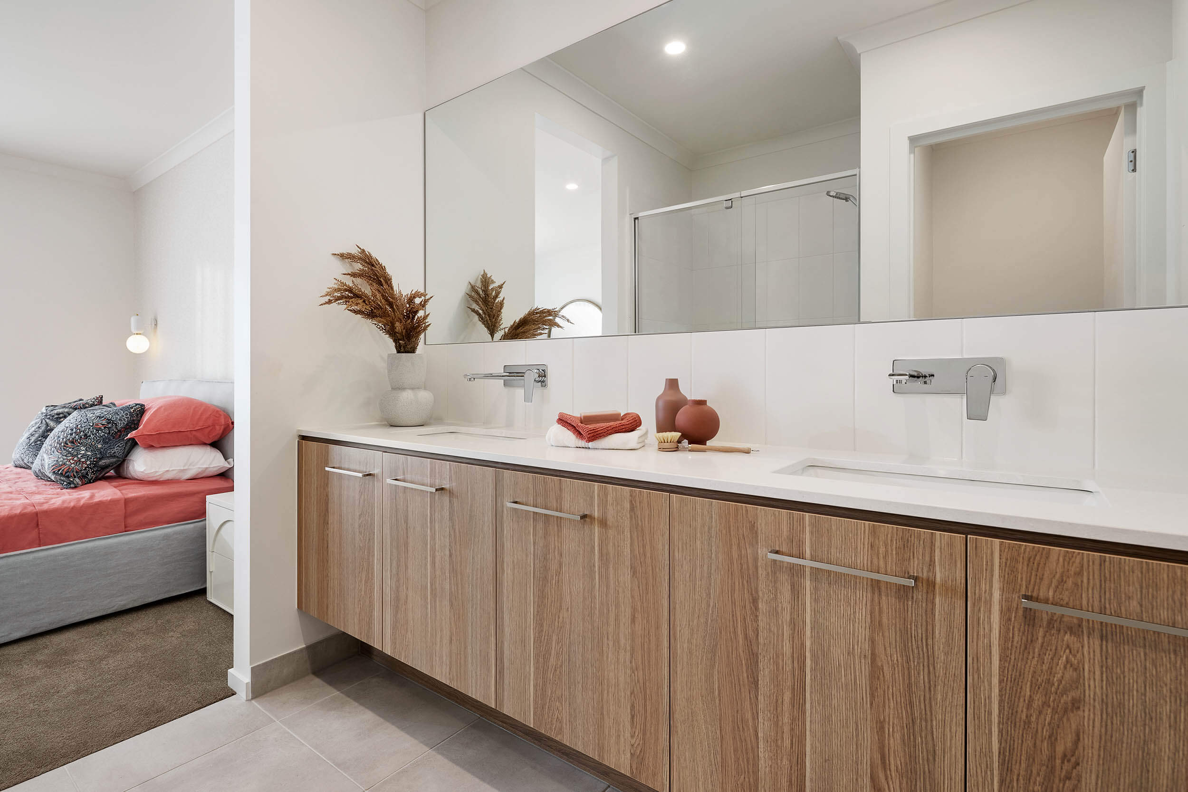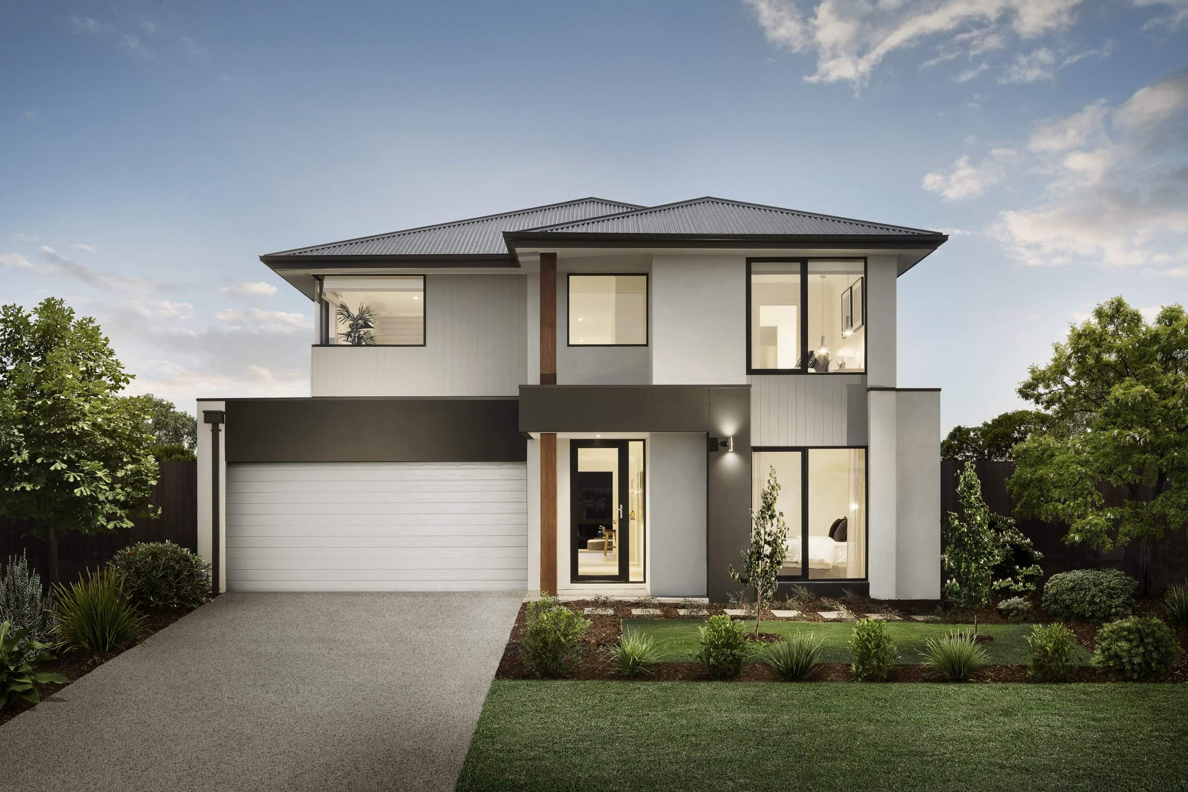LOVE WHAT YOU SEE?
Our Fittings & Fixtures guide contains all of the colours, fixtures and finishes in our display homes. Get the look by downloading our guide.
Intelligently structured for practicality and charisma, the Bargello is the ultimate setting for decadent family living. Upon entering, the home, you can look up to see the open entry void including balustrading to match the staircase. Upstairs four bedrooms are spread out generously, all of which have walk-in robes. Two bedrooms have their own ensuite and the other two share a generous bathroom. The large activity area where the kids can enjoy play-time perfectly completes this space.
Meanwhile, the parents will be sleeping soundly in the main bedroom, located downstairs at the front of the home, away from the bustle for complete, blissful privacy. At the rear of the home, a recessed kitchen which has been completed with the finest fixtures and finishes. This then opens out to meet the spacious living/dining area which is flooded with natural light provided by the surrounding giant picture window.
In summer, you can open the windows to enjoy European-style dining in the extravagant sun court. In the winter, slide the curtains closed and snuggle up in the home theatre next door. And when the time comes, there are numerous options for individual family members to breakaway to rest or play.

Bargello 42MK2
2020 MBAV Award Finalist
Excellence in Housing
Best Display Home $600,001 - $1 million and
Kitchen in a Display Home over $500,001

* Adding options incurs additional costs. Size may vary dependant on façade. Refer to working drawings for complete dimensions.

Kitchen

Living

Ensuite

External