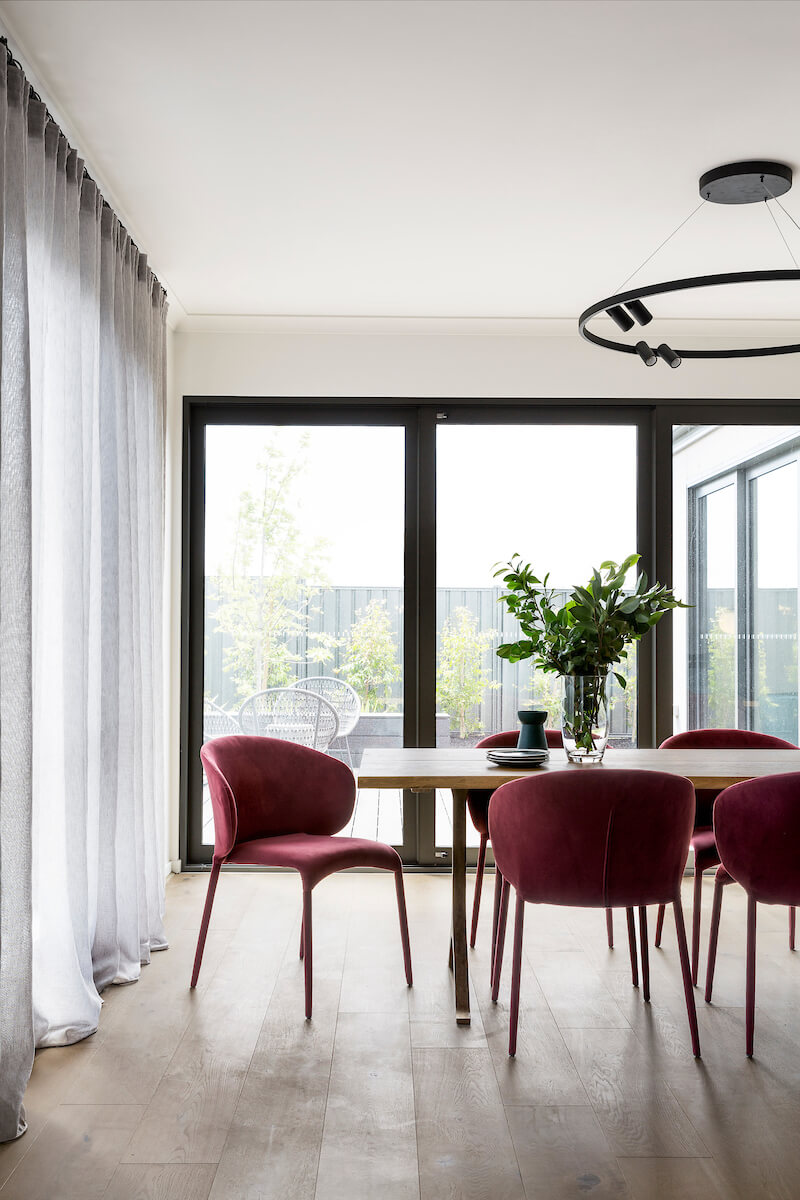Four Features of a Light-Filled Home

Have you always pictured your dream home being sunny, spacious and light-filled? At Arden, we’re particularly conscious of maximising natural light in all of our homes.
Our expert architects design our floor plans to ensure they offer the cleverest use of space. With large picture windows and intelligent zoning, all of our homes are spacious, sunny and practical.
Here are four ways we, and our partners, can help you to step up to more light when building and designing your dream home:
- Intelligent floor plan
The first step to creating a spacious light-filled home is choosing the right floorplan. At Arden, we pride ourselves on maximising the space in every single room of our homes
We consider the orientation and aspect of the block and the home, and develop a floorplan that harnesses sunlight, to promote bright and airy interiors. This allows our customers to step up to homes that redefine space, style and light.
- Sun courts
Sun courts are the perfect way to flood your home with light and warmth.
With the flexibility to add a fire pit, spa or alfresco dining area, our sun courts are ideal for outdoor entertaining all year round.
At Arden, we position your sun court to allow for maximised sunlight and air-flow throughout your home, so that even in the cooler months your home is
positioned to capture those winter rays.
Sun courts are a standard inclusion in all Arden Homes. Read about different ways to setup your sun court here.
- Big picture windows and doors
Large, picture style windows and doors are essential to allow more light into your home. We partner with A & L Windows whose products to enable natural light to flood your interiors, creating your dream, sunlit home.
Two A&L products we particularly love featuring in our homes are the Boutique Aluminium Bifold Doors and Boutique Cavity Sliding Door, which create a distinct impression and flood interiors with light.
At our Torquay Luxe display, watch as A&L’s bifold doors fold away the boundaries between inside and out. Not only do they make a visual statement, they are highly functional – especially for those who enjoy dining alfresco-style or entertaining family and friends with a barbeque. Our incredible coastal home also features the Boutique Aluminium Bifold Windows, creating a kitchen servery between the sun court and butler’s pantry – a unique, stylish and functional feature that welcomes natural light.
A&L’s Boutique Cavity Sliding Doors create seamless integration between the sun court and living areas. With no corner post to get in the way, these sliding doors turn two rooms into one with ease, creating an expansive, sunlit entertainment space. Better still, these doors are a standard inclusion within all our Aspire range homes – maximum style at no extra cost!
- Paint
When creating a home that maximises space and light, consider the paint! Using whites and light colours on your walls will help to make your rooms feel spacious and airy.
Choosing a colour such as Dulux Natural White PN1E1 to coat your walls will keep your rooms feeling bright.
Avoid painting multiple walls deep colours, as this will give the impression of a smaller, darker home.
At Arden, we partner with leading paint manufacturer, Dulux, for all internal walls and ceilings.
Thinking of building your dream home with Arden? Visit our displays today to experience our sunlit homes for yourself.