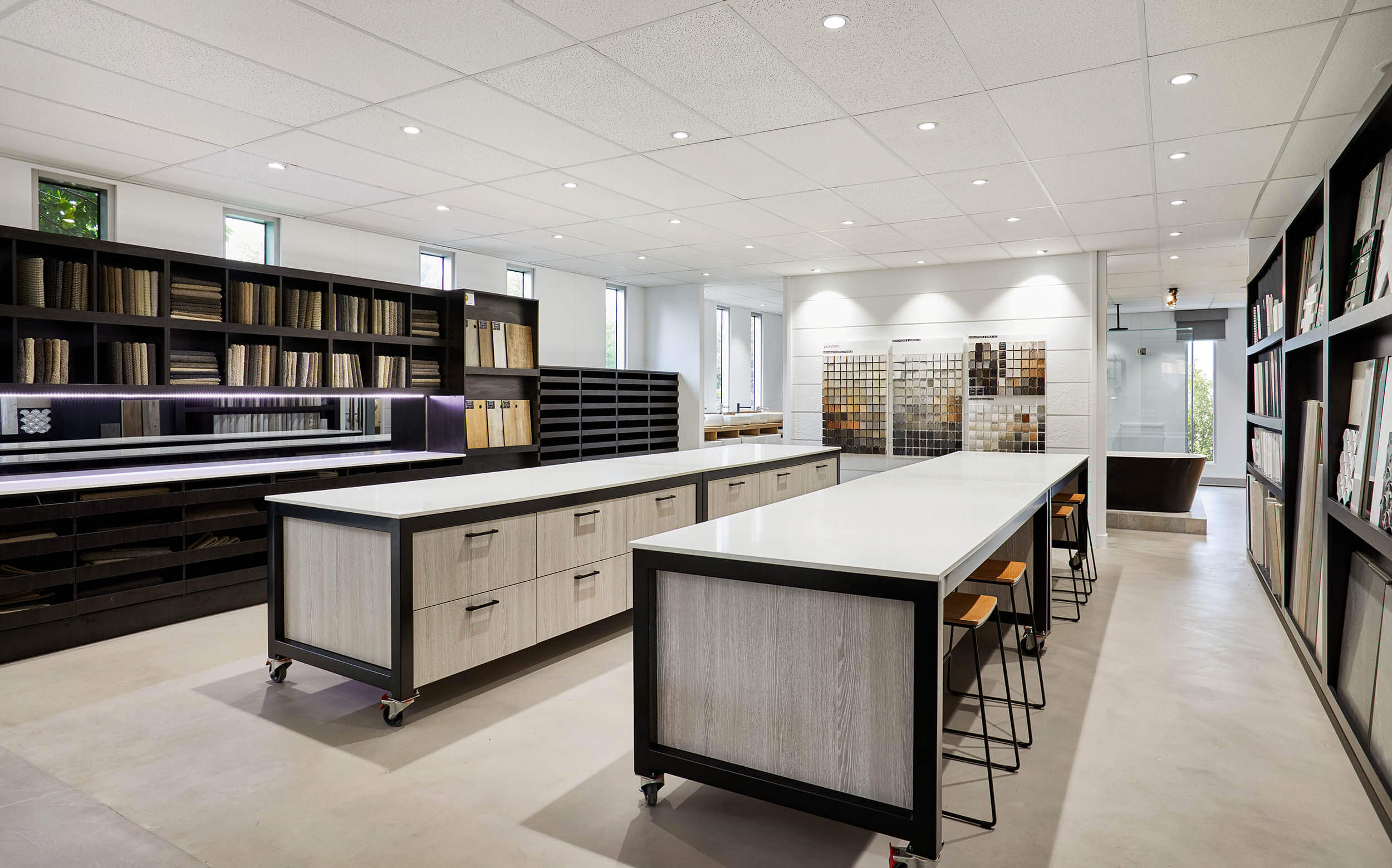What to Expect at your Colour Selection Meetings

Once you have agreed on your new home, you need to prepare for the selection process. This is where you make all the decisions about your home from exterior appearance right down to cabinetry handles. Don’t worry, you won’t be doing it alone. You’ll be working with highly experienced interior designers over a one day meeting, with an introductory meeting to see our great range of inclusions beforehand.
The introductory meeting, which takes place on a Saturday, is your introduction to our selection studio. Your consultant will help get you started by introducing the studio and the design process. You will then be left to explore the studio so you become familiar with what’s available. After you leave this meeting, we recommend you start your homework in earnest – visiting display homes, looking at magazines, Instagram, friends’ homes or other sources of ideas and inspiration.
We offer a great range of selections within our standard inclusions, but it’s important to remember that at every stage you can consider upgrading beyond these. You’ll find lots of helpful information in our new Selections Guide For Interiors and Exteriors. This will guide you in your choices as it presents the high quality suppliers that Arden works with – pick up a copy today at any of our display suites.
You’ll have between one to four weeks before your key selection meeting – where you will spend a full day at the studio with one of our Interior Designers.
Exteriors
One of our interior designers will guide you through the process choosing the exterior of your home. This includes roofing tiles, bricks, mortar colour, render, facades and even the driveway. All the things that help make your home distinctively yours.
Interiors
Interior decisions start with the floor coverings. Will you choose tiles, timber laminates or engineered timber for the main entrance and kitchen, living and dining areas? Tiling to wet areas and carpet choices follow.
Next is cabinetry for the kitchen, bathrooms and laundry. This is followed by benchtops throughout the house and the splashback in the kitchen. It’s also when you choose the drawer, cupboard and interior door handles.
Now you’re ready to choose interior wall colours. Our designers are expert at colour selection – listening, demonstrating and advising. They will, for instance, demonstrate the way colours appear under natural and artificial lighting conditions and guide you through the process of matching your wall colours to your cabinets and benchtops – and other features you may be considering.
Electrical, heating and other options
Once you have agreed on the appliances, it’s time to consider the electrical plan which covers such things as lighting, power points and perhaps upgrading to LED lights. Don’t forget to consider electrical points for projectors, speakers, TVs – and other options such as security systems and intercoms.
You may also consider options such as basic landscaping and various heating and cooling systems. A popular optional extra at this stage is often a gas fire place. Ask yourself if there are any features in our displays that you would like to incorporate?
That’s it. This selection meeting will be followed by a tender meeting where you are presented with the costings based on the selections you have made.