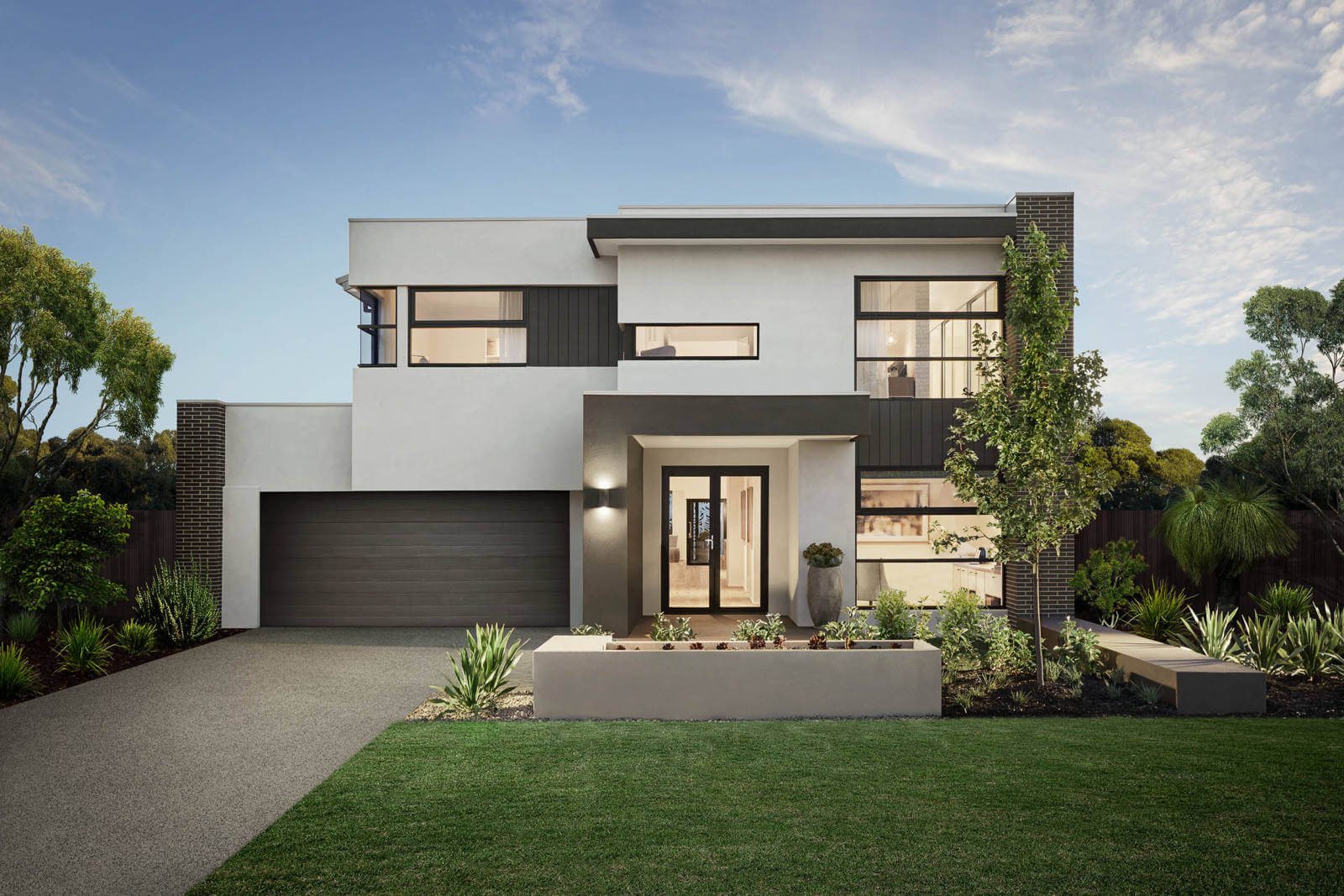Selecting Storeys: Double Storey vs Single Storey Homes

At Arden, we understand that different families have different home needs – from the number of bedrooms, to the size of the kitchen, to the positioning of the living areas. An important consideration for buyers is whether a single or double storey will suit their needs best.
The truth is, there’s no right or wrong answer when opting to build a single or double-storey home. Some key considerations in deciding what home design is ideal for your family include:
Stage of life
Ultimately, determining what number of storeys suits your family’s needs depends on the stage of life you are in. Are you planning on having children who will require room to grow? Do you want to a build a forever home to downsize into?
Growing families with older children who require a fair amount of space and enhanced privacy would benefit most from building a double-storey home, that can cater for expansion. Families with young children, or those with inhibited mobility, may like to opt for a single-storey home, since stairs may be impractical.
Privacy and Layout
Particularly important if you have teenage children, or host a lot of visitors throughout the year, double storey homes provide a greater opportunity to achieve maximised privacy. For example, the master bedroom can be positioned downstairs while guest or children’s rooms are placed upstairs, creating an enhanced sense of privacy. Another option could be to place the sleeping areas on the upper storey and the family and living areas on the lower level to create a sense of separation between busy and shared spaces, and more private, quiet spaces.
A good sense of privacy can still be achieved in a single-storey home. Master bedrooms can be positioned in a separate area of the home to other bedrooms, or a sense of separation between living and sleeping areas can be created by placing bedrooms together on one end of the home.
At Arden, we work in partnership with you to create a home that addresses all of your needs. We are committed to providing a superior level of customisation, allowing you to move rooms and flip floorplans. We make achieving the perfect layout for your double or single-storey home effortless.
Land Size
Another key consideration is the size of the land you want to purchase. If you have already secured your block of land, you’ll need to determine how the area caters for the house size your family needs. If achieving your desired home footprint by building outwards isn’t possible, then adding an additional storey is an excellent solution. Stacking spaces allows you to maintain generous sized living spaces, without sacrificing garden and outdoor areas. If your block of land is generous in size, and you’re looking to design an open-plan and family-focused home, then a single storey could be perfect.
View
The location of your home also plays a huge role in determining whether one or two-storeys will suit you best. If your block is elevated or positioned near the peak of a hill or slope, you may be able to achieve wonderful views with a single-storey home.
If you’re looking to make the most of your home’s aspect and outlook, building upwards is a great way to showcase any spectacular views and capture natural light. Adding a second storey will also add insurmountable value should you choose to sell or rent.
At Arden, we offer a generous selection of single and double storey homes that cater for the needs of all our customers. No matter the number of storeys your home consists of, the Arden team is dedicated to creating a home that is tailored to the specific needs of your family.
Get in contact with one of our New Home Consultants today and let us help you begin your journey toward the creation of your forever home.