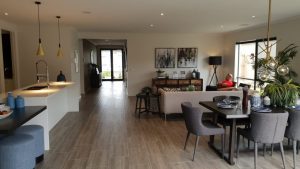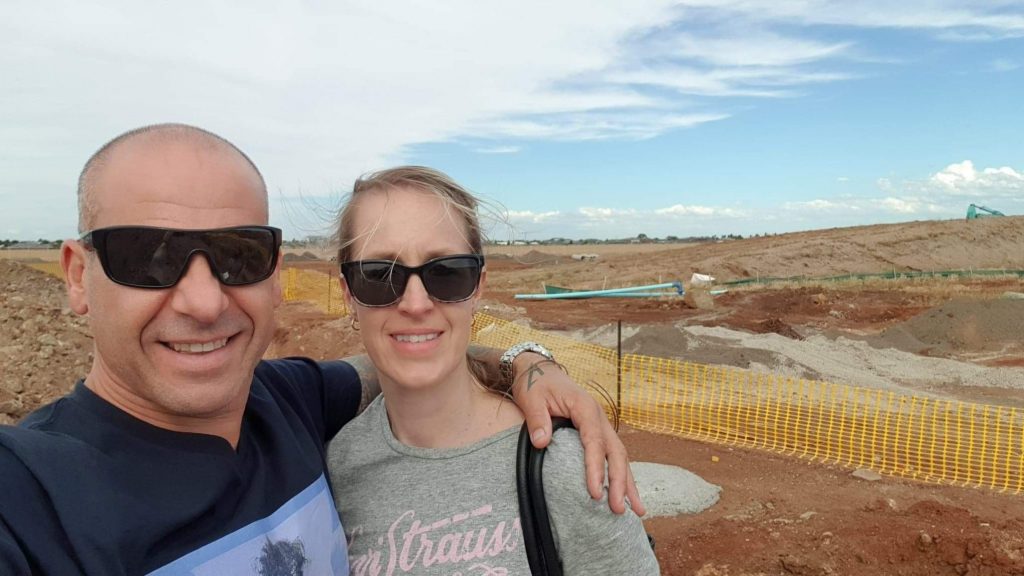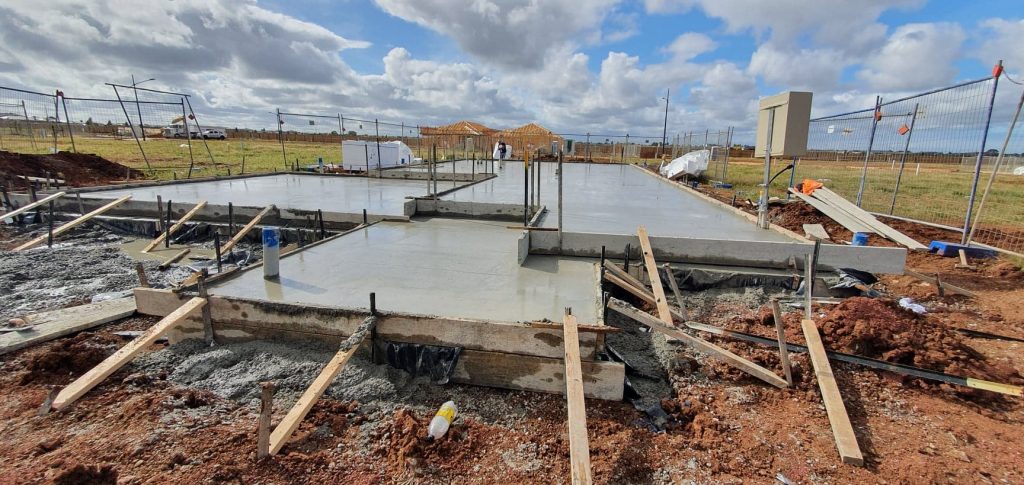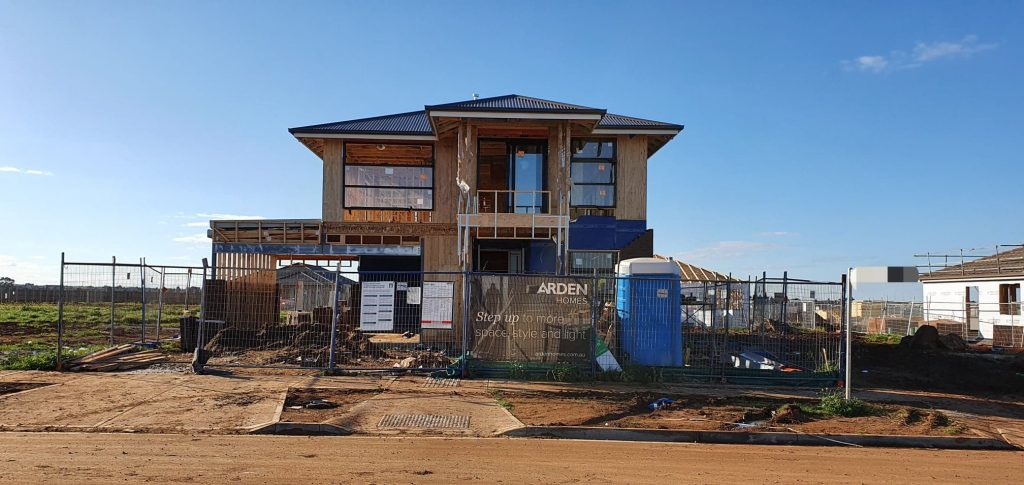Building with Steph and Steve

<!–It’s an indescribable feeling when customers choose to share their build journey with us. Our goal at Arden Homes is always to provide our customers with a home they’re truly proud of, and it’s very validating for our team to be able to witness our customers’ delight as they watch their dream home come to life.


Steph and Steve decided to build with Arden after falling in love with the Votivo display home at Lyndarum Estate. They’ve been incredibly generous in documenting and sharing their build journey to give other new home buyers a glimpse into how we do things, and the experience that our team delivered for them.
We’ll be sharing Steph and Steve’s build journey in three parts over the next 6 weeks, so that you can get a feel for what it’s like to build with Arden.


With a big family including pets to consider, it was really important to find a floor plan that made good use of every square inch of space. Steph and Steve visited over 20 display homes, and ultimately settled on the Votivo for its superior use of the space on their block.
“We walked through some display homes with other builders, and there were a lot of areas that we couldn’t really see the point of, but with Arden Homes, it suited our needs really well, and we were able to see it really working for our family.”
They also took advantage of the build flexibility that comes along with every floor plan in our Luxe and Aspire ranges, making some layout alterations to better suit the family’s needs. They loved the generously proportioned bedrooms and fell in love with the warm family atmosphere of the open plan living and dining area.


‘‘From the display home with the Sales Consultant through land titling and the start of the build, the process was really easy, and Arden were so pleasant to deal with. We loved the transparency of their pricing. Most builders advertise the higher spec home and give you a base price which you then need to add to. Arden really goes in the other direction – here’s the price of the house as it’s displayed – what do you like, what don’t you like, what can we add or remove?”
“The flexibility of the changes to the original floor plans without push back on was a major factor of us ultimately selecting Arden as our builder of choice. We were able to make some changes to make the plan better suit our family, which was great. We selected the Votivo floor plan, but we loved that we were able to really make it our own.”
Steph and Steve selected the Kingston Facade after falling in love with the idea of a balcony – the aspect of their home meant that they could sit on their upstairs balcony and watch the sun set each day, which really appealed to both of them.
As with every Arden build, we are committed to building a family home that takes care of the family’s every need, with the flexibility to change things as their needs evolve. Steph and Steve had some specific needs when it came to their garage space – high ceilings to accommodate tradie Steve’s vans, and the inclusion of a shower in the downstairs powder room to accommodate those muddy days at work! As always, our design team worked collaboratively to assess their needs and help find solutions that would work well in their daily lives.
We’re looking forward to sharing the next instalment with you in November! –>



